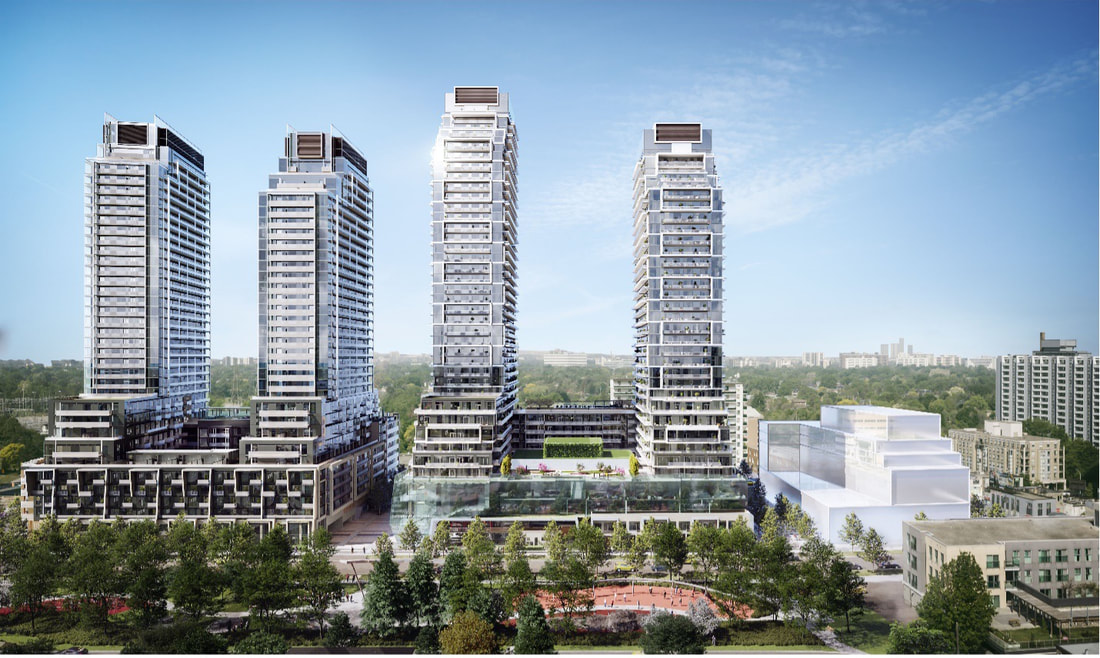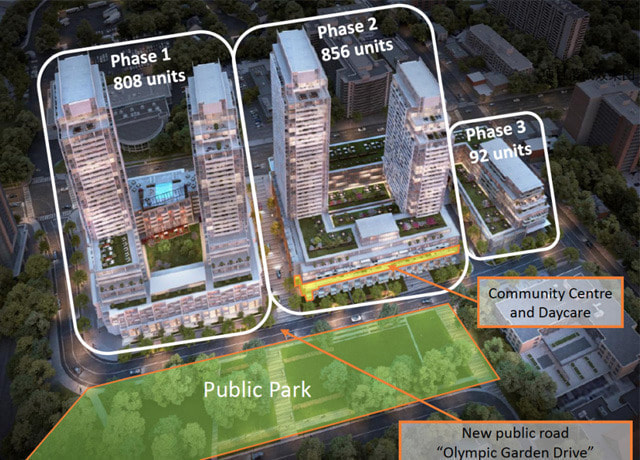Aoyuan Launches M2M SQUARED, the Second Phase of M2M Condos
North of Toronto's Finch subway station, the former Newtonbrook Plaza site at Yonge and Cummer in North York will be the future home of a mixed-use community from Aoyuan International known as M2M Condos, a five-building, Wallman Architects-designed complex.
The community's first pair of towers are now well underway at the site's south end, to rise 34 and 36 storeys from a shared podium that will contain office, retail, daycare, and residential space. Now, the second phase—called M2M SQUARED—is officially launching.
A short walk north of the subway station, the second phase will feature a two-tower building that will sit at the heart of the 8.6-acre master planned neighbourhood. The development will include over 1,750 residential units, and be home to approximately 46,000 ft² of community centre space, and 11,000 ft² of daycare facilities at its base.
The community's first pair of towers are now well underway at the site's south end, to rise 34 and 36 storeys from a shared podium that will contain office, retail, daycare, and residential space. Now, the second phase—called M2M SQUARED—is officially launching.
A short walk north of the subway station, the second phase will feature a two-tower building that will sit at the heart of the 8.6-acre master planned neighbourhood. The development will include over 1,750 residential units, and be home to approximately 46,000 ft² of community centre space, and 11,000 ft² of daycare facilities at its base.
Indoor amenities will include a fitness centre, yoga and dance studio, a hobby room, children’s playroom, two co-working lounges with dedicated rooms for video calls and meetings, a multipurpose entertainment lounge, a games room, and party lounges.
Outdoor amenities will include an adult lap swimming pool and shallow wading pool, shaded lounge and barbecue areas, as well as a putting green, bocce ball court, and an outdoor yoga deck and gym with built-in fitness equipment.
A new community centre and daycare designed by Wallman Architects will be part of the building's base. Plans for the community centre currently include a double-height gym with a basketball court and running track, and activity rooms.
Outdoor amenities will include an adult lap swimming pool and shallow wading pool, shaded lounge and barbecue areas, as well as a putting green, bocce ball court, and an outdoor yoga deck and gym with built-in fitness equipment.
A new community centre and daycare designed by Wallman Architects will be part of the building's base. Plans for the community centre currently include a double-height gym with a basketball court and running track, and activity rooms.
This new community hub will overlook a new public park and playground just outside M2M’s doorstep, tucked away from the hustle of Yonge Street on the quiet east side of the site.
The development will also feature three levels of outdoor green spaces within the M2M community as well as green roofs that will provide fresh air and views for tower units.
Outdoor green space at M2M Condos, M2M SQUARED, Toronto, image courtesy of Aoyuan International
Suites at M2M SQUARED will range from one- to three-bedrooms, and will also include two-storey townhomes. Prices start from the $500s.
The development will also feature three levels of outdoor green spaces within the M2M community as well as green roofs that will provide fresh air and views for tower units.
Outdoor green space at M2M Condos, M2M SQUARED, Toronto, image courtesy of Aoyuan International
Suites at M2M SQUARED will range from one- to three-bedrooms, and will also include two-storey townhomes. Prices start from the $500s.
M2M Condos Community | 5915 Yonge Street, Toronto, ON
Call Sales 416.823.2882 For Registration VVIP Access
Developer(s): Aoyuan International Canada
Architect(s): Wallman Architects
Building Type: Condo and Towns
Ownership: Condominium
Building Status: Pre-construction
Selling Status: Coming Soon
Suite Size: 502 - 1015 Sq Ft
Launch: 2021
Estimated Completion: 2022
Architect(s): Wallman Architects
Building Type: Condo and Towns
Ownership: Condominium
Building Status: Pre-construction
Selling Status: Coming Soon
Suite Size: 502 - 1015 Sq Ft
Launch: 2021
Estimated Completion: 2022







 RSS Feed
RSS Feed
